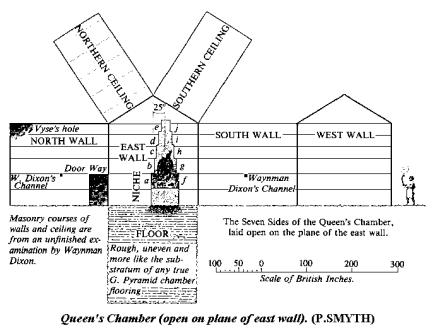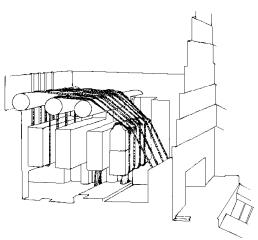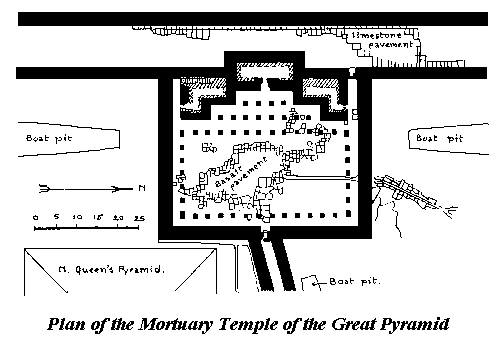Considered to represent the pinnacle of the Pyramid Age, the Great
Pyramid is the epitome of the knowledge and experience of all previous pyramids.
Khufu had every advantage in growing up in an atmosphere of the several pyramid
building projects of his father Sneferu. In light of this it becomes easier to
understand that Khufu was more than qualified to oversee and organize the grand
task of building the monument that is the only surviving member of the Seven
Wonders of the World. So much uninformed speculation abounds as to the origin,
engineering and construction of the Great Pyramid, though we have a wealth of
archaeological evidence to piece together much of the accomplishment. Recently,
remnants of ramps have been found by Dr. Zahi Hawass on the south side of the
pyramid that attest that some type of ramping was indeed used in the
construction of this monument. The attribution of the pyramid to King Khufu is
supported by workman’s markings that were found in the pyramid in small
chambers that were never intended to be opened. The precision with which the
pyramid was executed is often the source of marvel and speculation. It is likely
that the attention to this precision was related to the many structural problems
encountered in previous pyramids. To minimize many of the previous errors, the
attention to precision produced a pyramid whose base is level within 2.1 cm
(less than 1 inch!), with the only difference in the length of the sides being
4.4 cm (1.75 in). The base covers an area of 13 ½ acres. The blocks used in the
pyramid are large, with a commonly stated average of 2.5 tons. Many blocks are
indeed smaller than this, the blocks toward the top decrease in size. Some of
the casing stones at the base are very large, weighing as much as 15 tons. The
heaviest blocks are the granite blocks used to roof the kings chambers and the
weight relieving chambers above the king’s chamber. These are estimated to
weigh from 50 to 80 tons each!!
|
|||||||||||
|
At a distance of approximately 60 ft from the entrance there is a hole through the masonry roof of the descending passageway which leads to the first ascending passageway seen in a major pyramid. This passage is 129 feet in length and rises at a gradient of 26°2’30”. Its lower end was plugged with three 7-ton granite slabs, which are still in place. Currently, one enters the ascending passageway through a hole that was hewn around these slabs from an intrusive entrance. The ascending passageway leads to the Grand Gallery. One unique and ingenious feature of this passage is that it is supported by a series of four single stones which were hollowed out. Through these the corridor was laid, these have become known as the “girdle stones”. There are also 3 “half girdles” which are actually two stones combined for the same purpose. At the point where the Grand gallery is first entered there is a level landing which leads straight to the middle chamber.
|
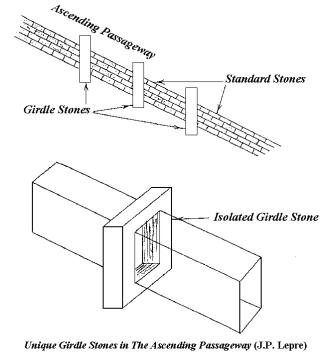 |
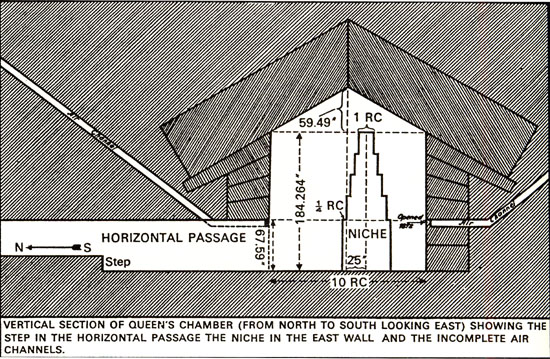
the evidence proposed to support this
theory include the fact that the floor appears to be only roughly finished.
Also, there are small rectangular apertures, in the north and south walls which
lead to small shafts which appear to have been prematurely discontinued. Similar
shafts in the upper chamber pierce through the surface of the pyramid. The
southern shaft of this chamber has
been determined by robotic exploration to abruptly end with a plugging block.
The northern shaft has yet to be explored, but no exit aperture has been found
outside the pyramid.
At the south end of the Grand Gallery there is an entrance that leads to an antechamber between the grand gallery and the main chamber. It has a configuration that housed large portcullis blocking slabs which were designed to be lowered to seal the chamber after the burial of the king.
The
Main Chamber
The main chamber, known as the King’s
Chamber, is a remarkable chamber built entirely of rose granite. It is situated
at the 50th course of masonry. The stones used to construct this
chamber are the heaviest known stones in the entire pyramid. There are 21 stones
comprising the floor alone. The walls are comprised of 101 stones and there are
9 huge beams forming the ceiling. This chamber contains the granite sarcophagus
and also has small apertures leading to shafts on the north and south walls.
Unlike similar shafts in the Queen’s Chamber, these pierce through the outer
surface of the pyramids. Presently there is a ventilation fan fitted into the
southern shaft and this regulates the moisture in the chamber, minimizing the
damage caused by the moisture produced by the breath and sweat of visitors. As
with all other exposed surfaces in this pyramid, there are no inscriptions or
carved reliefs on the chamber walls.
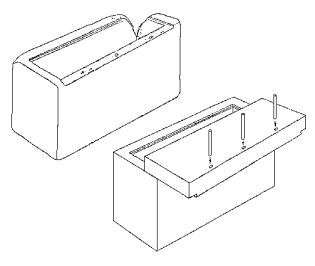
The
coffer is no longer has it’s lid and the southeast upper corner has been
broken away. It is also made from a single block of rose granite weighing about
3.75 tons. Its western edge sports three drilled pinion holes that were used to
hold the lid in place after the interment. The lid would have weighed over 2
tons and was slid into place within angled grooves. The size of the coffer
necessitates that the chamber was built with the coffin already in place – it
would not have fit through the entrance, nor would it have fit through the lower
section of the ascending passageway.
The
Relieving Chambers
When blocks were cut at the various quarries
they were organized and cataloged in order to prepare them for transportation to
the site and final placement during assembly. The blocks were marked in red ink
to fulfill this purpose and these markings would include the placements
information and often also the name of the work-gang that would be directly
working with the blocks. When the blocks were placed the markings were rubbed
off of any surface that would be showing. Fortunately, they often did NOT remove
these markings on surfaces which were not intended to be exposed. This has left
us with some examples of these markings which can be seen on many sites. We will
see many examples of these types of markings.
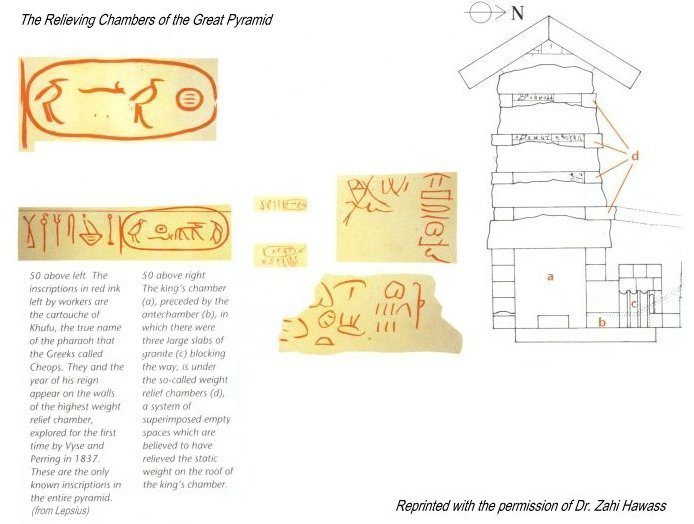
In the Great Pyramid, chambers were discovered
by blasting with dynamite that are located above the main burial chamber. These
are commonly referred to as “relieving chambers” as they appear to have been
included to relieve the weight of the blocks above the main chamber to preserve
that chamber from collapse. Evidence that these chambers were never meant to be
entered can be seen by the presence of workman’s markings in red ink. As an
added bonus, the markings in these small chambers provide us with both the name of the work-gang responsible
for those blocks, but also with the name of the king that built the pyramid,
King Khufu. This is the most compelling evidence of the ownership of the pyramid
that we see in any pyramid until the Pyramid of Unas in the 5th
Dynasty.
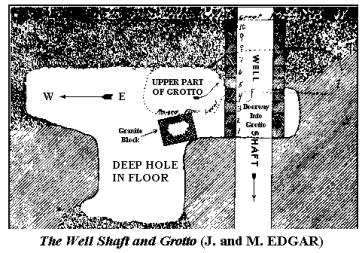 Another
unusual feature if the Great Pyramid is the Well Shaft and grotto.
Another
unusual feature if the Great Pyramid is the Well Shaft and grotto.
This
well shaft is a roughly cut passage that connects the lower portion of the Grand
Gallery with the lower portion of the descending passageway. It is about 28“
square throughout its course and in places there are rough footholes. It is
believed that this obscure passageway was cut to act as an escape route for the
workers that would slide the large portcullis blocks into place sealing the
burial. Portcullis blocks were lowered into place in the antechamber sealing off
the main burial chamber and then three other 7-ton granite plug stones were slid
into the ascending passageway sealing off the entire array of upper chambers.
The workers responsible for the plugging would be trapped in the Grand Gallery
and so it is theorized that the well shaft was cut to allow for their escape. In
hearing of this passage one may think that it defeats the entire purpose of the
plugging blocks, but this passage is tortuous and extremely dangerous to climb
through. The Grotto is a small cavity located where the pyramid masonry meets
the core, though this is 25 feet
higher than the pyramids base as this is an area in the bedrock where there was
an outcropping rise in the central pyramid plateau that was used to full
advantage in the pyramid core, alleviating the need for filling material in this
section. It is thought that the Grotto may have originally been a small natural
cavity in the bedrock that was enlarged during the tunneling of the well shaft.
Mysteriously, there is a large granite block in the grotto, and it is unclear as
to how this stone got here or why it was left here. The most likely explanation,
as evidenced by its mere dimensions, is that this granite block is one of the
portcullis stones that originally blocked the antechamber.
After the escape of the
workers, the opening at the bottom of the well shaft was probably sealed with a
block of limestone that was designed to completely camouflage the passageway.
The
Khufu Pyramid Complex
The
Mortuary Temple
|
|
All that remains of the Mortuary temple of
Khufu are the remnants of the floor which was paved with black basalt. The floor
plan is much larger than the chapels associated with the Pyramid at Meidum and
the Bent Pyramid. The temple is very different from Mortuary temples that
preceded it or followed it. Sockets are evident in the floor which would have
held the granite pillars that comprised the colonnade that surrounded an open
court. At the western end of the temple is a recess thought to be a sanctuary
and signs of an outer wall. This is flanked by two vestibules. The interior
walls were made of limestone and were carved with fine reliefs. There are no
sign that there were any niches in this temple. This temple is the first known
temple to make use of limestone, granite and basalt.
The Valley Temple of Khufu
The
Valley Temple of Khufu has not yet been found though it is assumed that it
existed and lies at the end of the causeway. Presently, this leads to under the
present day village of Nazlet el-Saman, and has yet to be uncovered and
explored.
The Boat Pits
Five
boats pits have been discovered in the immediate area around Khufu’s pyramid.
Two are on the southern side of the main pyramid, two are on its eastern side
flanking the Mortuary temple and the last is to the north of the causeway. In
the southeastern pit the first intact boat was found dismantled in the pit. This
was reassembled and now resides in a special climate controlled museum on the
south side of the main pyramid. The southwestern pit has been found to contain
yet another boat which still remains in situ.
The Satellite Pyramids of Khufu
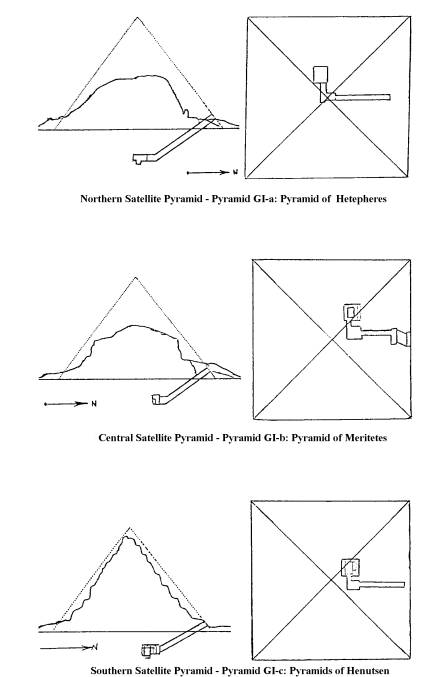 |
The Great
Pyramid has three smaller so-called satellite pyramids on its north
side. These are often referred to as the Queen’s Pyramids, referring
to three queens that were associated with these pyramids. The
northern-most pyramid is known as the Pyramid of Hetepheres
(known to Egyptologists as GI-a), the next the Pyramid of Meritetes
(GI-b), and the southern is known as the Pyramid of Henutsen (GI-c) Each of these smaller pyramids consist
of a sloping descending
passageway that leads from the opening to a main chamber after taking a
short right angle turn. These chambers are subterranean and their
interiors are carved into the bedrock of the plateau. The exteriors are
badly damaged with pyramid GI-c being the most intact. There is evidence
that all three pyramids had an adjoining chapel, similar to the Mortuary
temple on the larger pyramids. The northernmost pyramid (GI-a) was probably originally intended to be built slightly east of its present location. This is evidenced by the leveling of the rock at that original location and the beginnings of a substructure. This apparently would have interfered with a shaft cut for the reburial of Queen Heterpheres and so the pyramid was moved slightly west. Within the last few years, Dr. Zahi Hawass has discovered the probable satellite pyramid of Khufu north of the GI-c and south of the GI-b pyramid between these and the great pyramid. The only remains of this include a T-shaped trench, including small descending passage and chamber. The sides of the chamber are inwardly inclined which is similar to those of the galleries under the east side of the Djoser Step Pyramid. The possible pyramidion for this pyramid was also found in fragments and now stands reassembled at the site. |
This
is an excerpt from the book,
Guardian's Ancient Egyptian Pyramid Primer,
available soon.
Copyright
© 2000-2005 Andrew Bayuk
All Rights Reserved
Credits for Illustrations
The Great Pyramid – diagrams - Guide to the Pyramids of
Egypt, Alberto Siliotti
Copyright
© 1997 All Rights Reserved
The Grand Gallery in the Great Pyramid - The
Pyramids of Egypt – I. E. S. Edwards
Illustration of the Subterranean Chamber of the Great Pyramid - The
Egyptian Pyramids -
J.P. Lepre
Illustration of the girdle stones in the Ascending Passageway of the Great
Pyramid - The
Egyptian Pyramids -
J.P. Lepre
The Antechamber of the Great Pyramid showing Portcullis blocks - The
Complete Pyramids – Mark
Lehner
Copyright
© 1997 All Rights Reserved
Illustration of the rose granite coffer of Khufu - The Egyptian Pyramids – J.P. Lepre
The Relieving Chambers – J & M Edgar
Plan of the Well Shaft and Grotto of the Great Pyramid – J & M Edgar
Bibliography and Suggested Reading
Edwards,
I.E.S. The
Pyramids of Egypt.
New York and London, Penguin Books, 1985
Fakhry, A. The
Pyramids. Chicago and London, 1969
Hawass,
Zahi, The
Pyramids of Ancient Egypt. Pittsburgh. 1990
Lehner, Mark. The
Complete Pyramids.
London. 1997
Lepre, J.P.
The
Egyptian Pyramids.
North Carolina. 1990
Mendelssohn, K. Riddle
of the Pyramids. New York. 1974
Petrie, W. M. F. The
Pyramids and Temples of Gizeh. London. 1883
Siliotti, Alberto. Guide
to the Pyramids of Egypt, Cairo, 1997
Andreu, Guillemette, Egyptian
Art in the Age of the Pyramids. Ithaca and London. 1997
Weeks, John. The
Pyramids. Cambridge, 1971
Back to Guardian's Great Pyramid Homepage
Return to Guardian's Ancient Egypt Bulletin Board

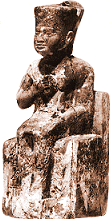
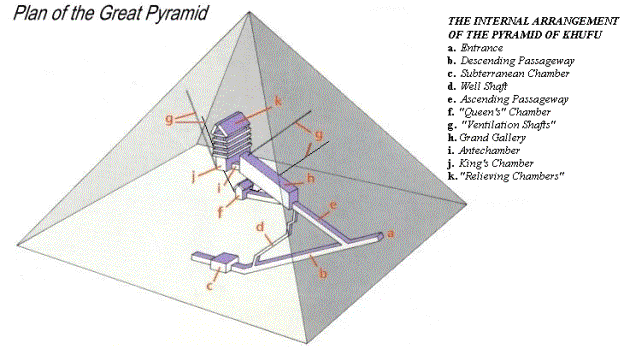
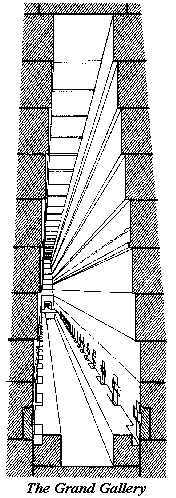
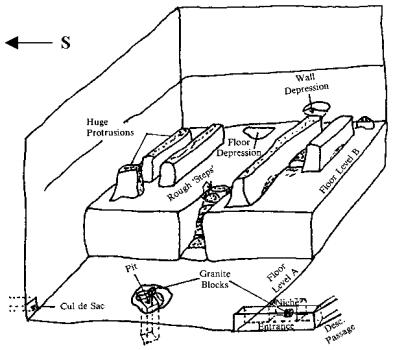 The
pyramid has three main chambers. The original entrance of the pyramid is located
7.29 m (24 ft) east of the center of the pyramid on the north face, at a height
of 16.76 m (55 ft) above ground level.
The
pyramid has three main chambers. The original entrance of the pyramid is located
7.29 m (24 ft) east of the center of the pyramid on the north face, at a height
of 16.76 m (55 ft) above ground level.